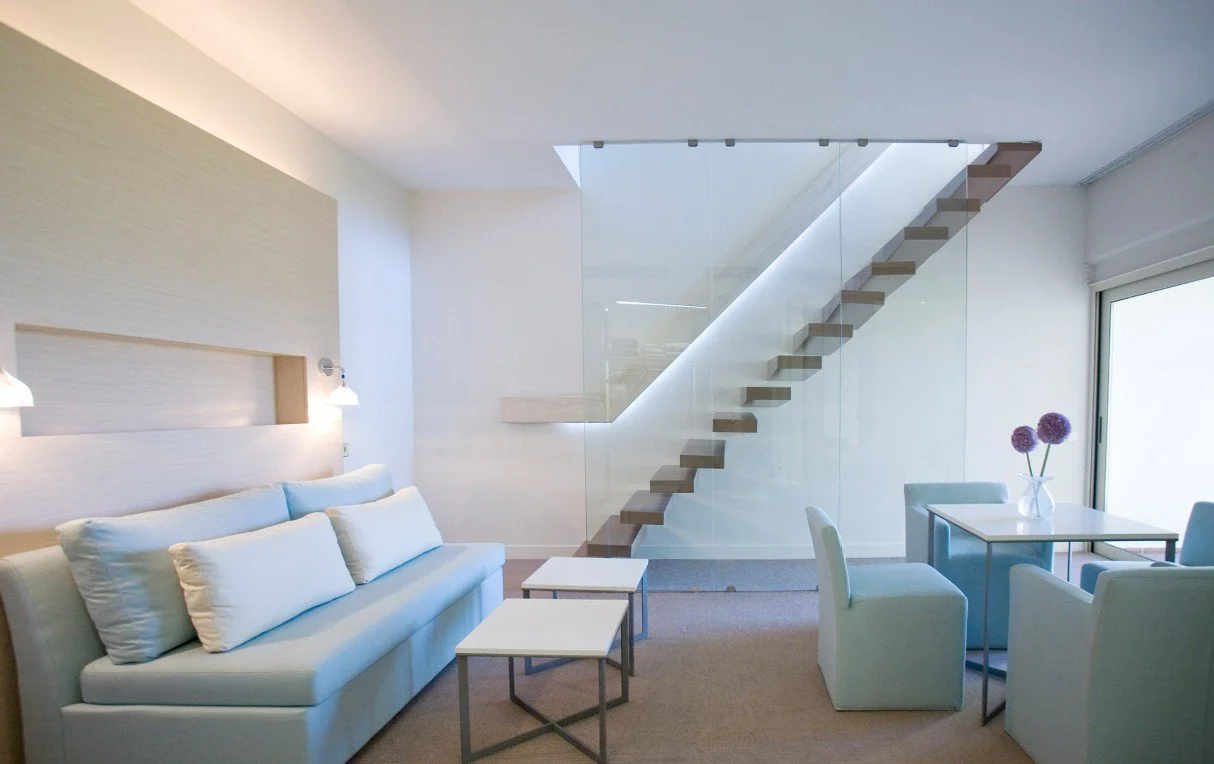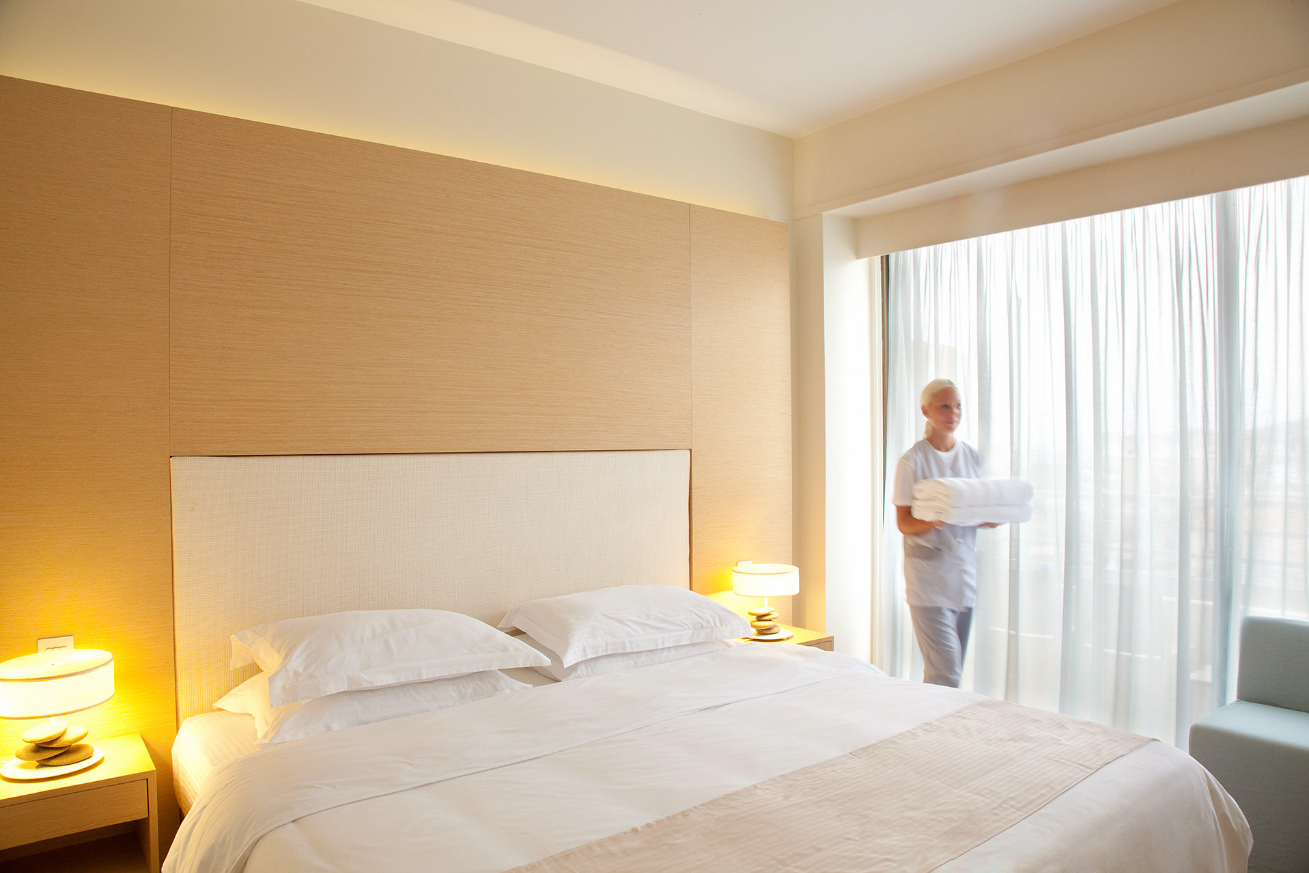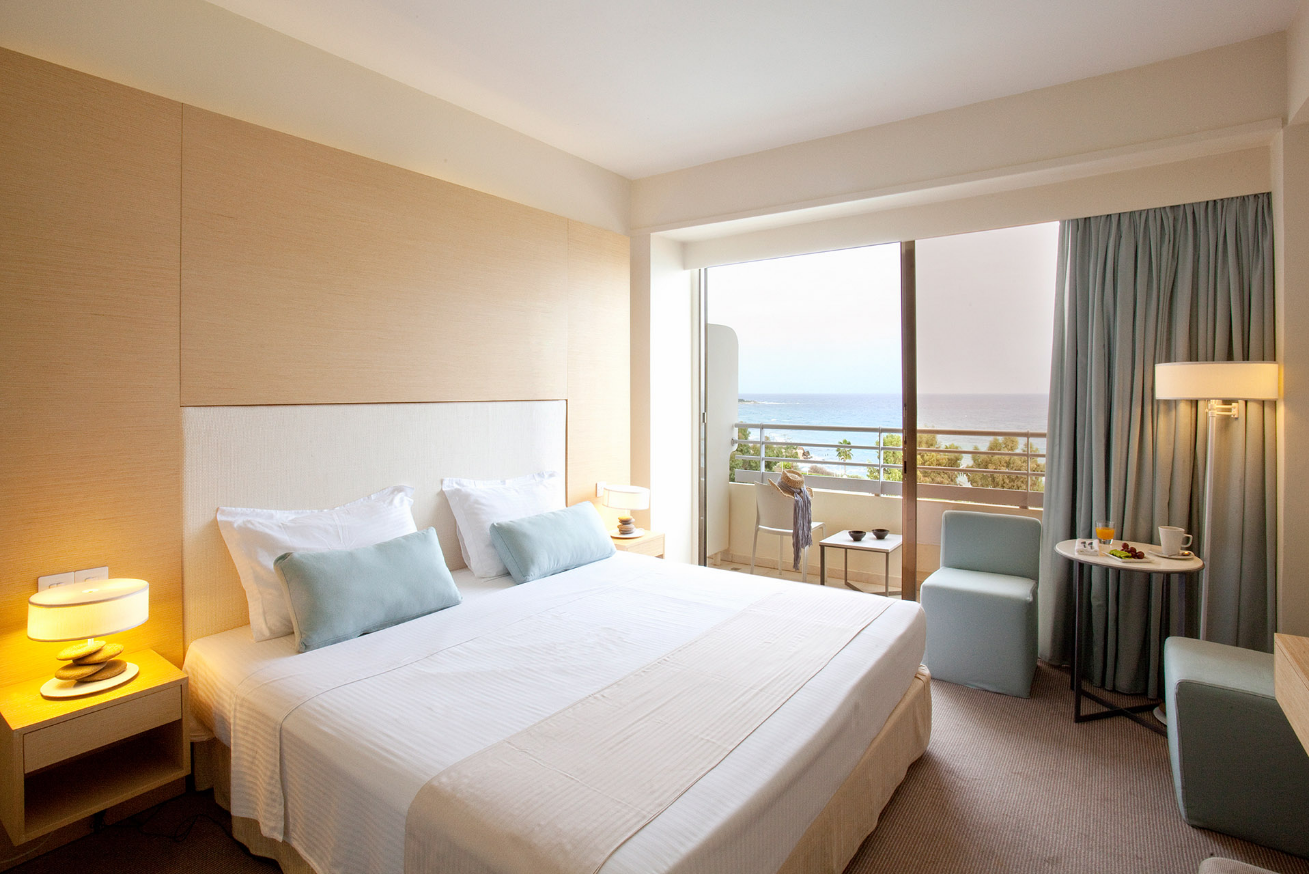Capo Bay Hotel
Project Description:
Occupying a total built area of 12,000 m², the renovation of Capo Bay Hotel reimagines a long-standing seaside destination into a contemporary hospitality environment rooted in spatial clarity, coastal elegance, and modern Mediterranean living. The intervention focused on refreshing the identity of the hotel while enhancing both guest comfort and operational functionality.
The reconfiguration of rooms, common areas, and outdoor spaces centers around simplicity and natural light. Neutral materials, pale timbers, and crisp white finishes are paired with soft blues and textured textiles, reflecting the nearby sea and sky. Guest rooms are now oriented to frame views toward the coast, reinforcing the hotel’s prized location.
The architecture is grounded in clean geometry and a restrained material palette, punctuated by strategic landscape and pool interventions. This transformation results in a resort that feels relaxed, precise, and visually unified—more aligned with the international standards of today’s travel expectations.
Key Architectural & Interior Features:
12,000 m² renovated hotel complex with upgraded rooms, balconies, and public zones
Comprehensive interior redesign with light tones, oak finishes, and sea-inspired accents
Renovated façades and balconies to enhance spatial rhythm and visual order
Poolside and garden areas redefined for clearer spatial flow and improved guest experience
Integration of modern lighting, furnishings, and signage to elevate overall aesthetic
Architecture & Renovation: Vafeades Architecture
Interior Design: Maria Neophytou




