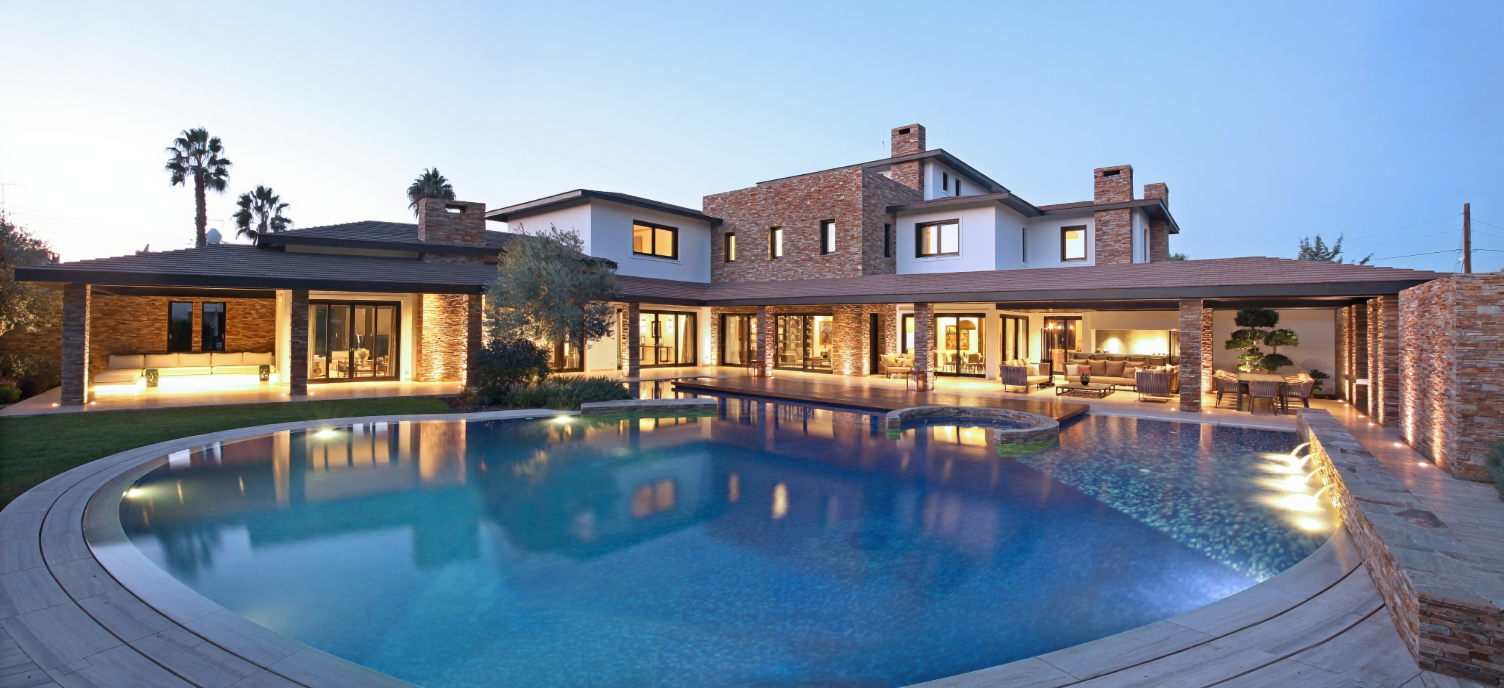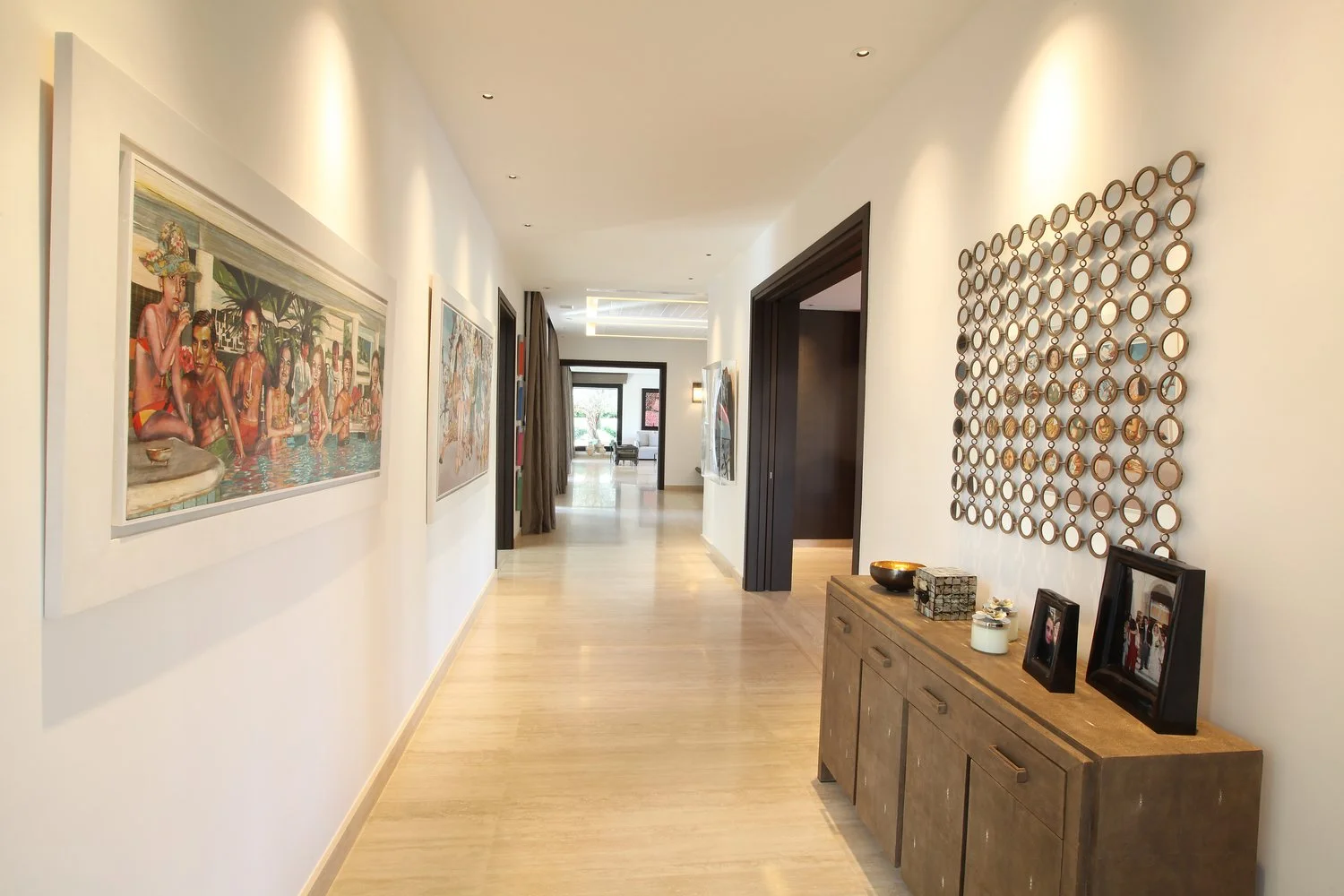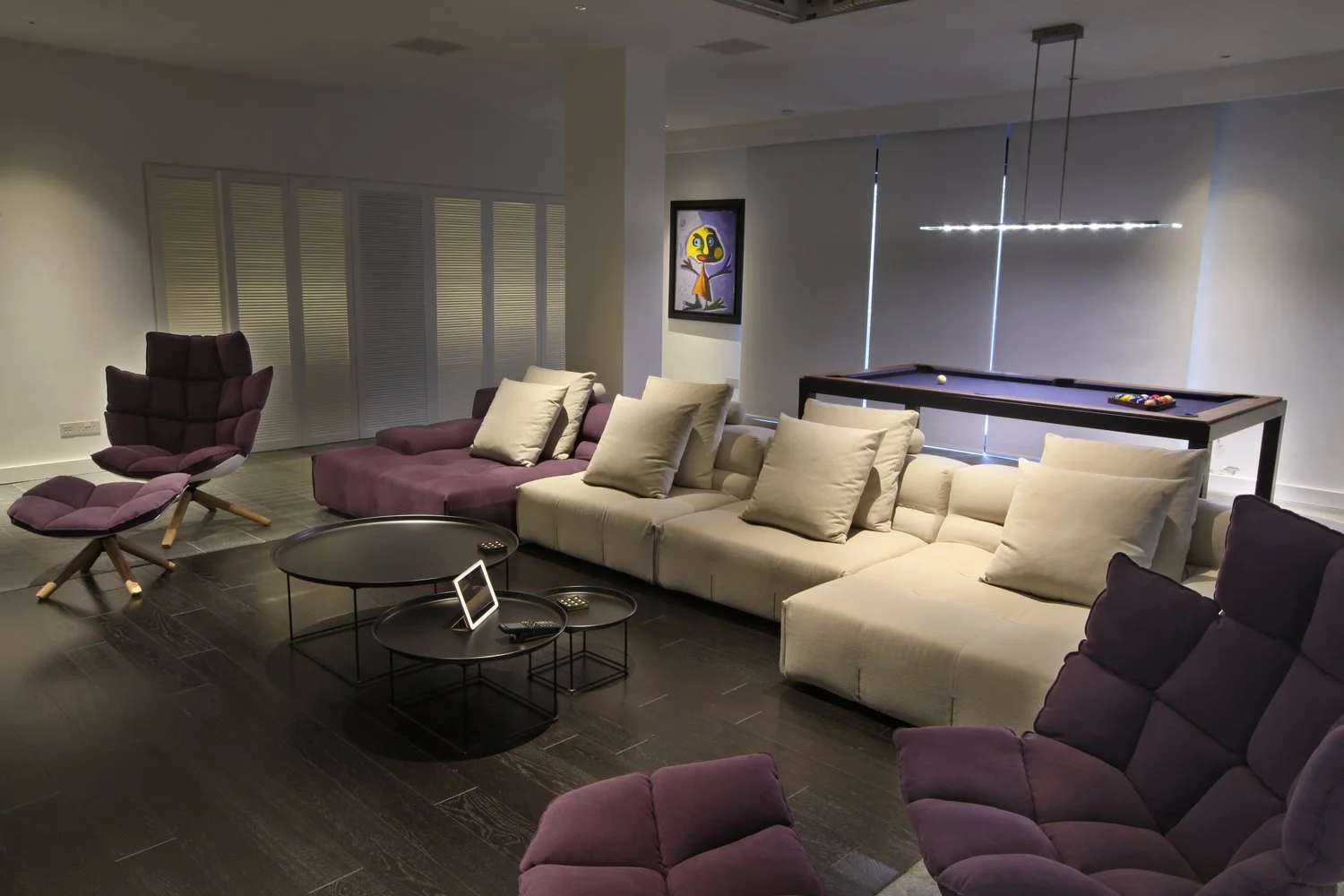E House in the Capital
Project Description:
This 1,000 sqm private residence in Nicosia, reflects a modern Mediterranean sensibility rooted in craftsmanship, material richness, and indoor-outdoor living. The design integrates architecture, interior, and landscape into a single, cohesive experience.
At the center of the composition is a large sculpted pool, around which the building is arranged in a L-shape to maximize visual access and outdoor connection from all primary spaces. The use of natural stacked stone, dark timber soffits, shaded arcades, and extended rooflines reinforces the warmth and texture of a regional architectural language while remaining firmly contemporary.
Landscape is treated architecturally—structured, layered, and immersive. Olive trees, mature planting, and floating decks interact with water features and hardscape to shape a series of exterior living areas. The result is a sequence of spatial transitions that soften the boundaries between interior and exterior life.
Inside, the residence features natural stone flooring, custom lighting, and a carefully curated palette that echoes the earthy materiality of the exterior. Generous glazing ensures the garden and pool remain visible from almost every room, reinforcing the spatial continuity throughout.
Below ground, a more intimate and atmospheric palette defines the basement level, where dark timber flooring, slate walls, and ambient lighting create a refined retreat. A home cinema, indoor pool, and entertainment lounge are designed with a moody sophistication, blending comfort and drama. These spaces offer privacy and calm, balancing the bright openness of the upper levels with moments of stillness and enclosure.
Key Architectural & Landscape Features:
L-shaped plan centered around a sculptural pool and landscaped outdoor.
Natural materials: stacked stone, timber ceilings, travertine flooring
Seamless indoor-outdoor transitions via covered terraces and framed views
Landscape as an extension of architecture: olive trees, decks, and water integration
Shaded outdoor living rooms with architectural lighting and natural ventilation
Passive strategies: orientation, shading
Rich, moody basement level with cinema, indoor pool, and lounge zones
Architecture: Vafeades Architecture
Interior Design: Maria Neophytou
Landscape Design: Titos Petrides
Photography: Louisa Nicolaidou Photography









